Conversion of former pub to ground floor commercial and upper floor residential use, four new build mews houses and 24 new build apartments, landscaping and undercroft car parking

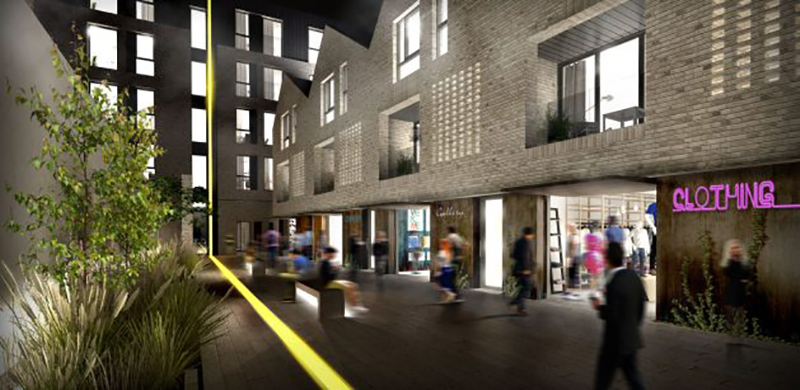
Conversion of former pub to ground floor commercial and upper floor residential use, four new build mews houses and 24 new build apartments, landscaping and undercroft car parking

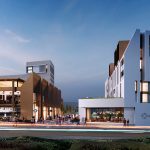
New build retail, office leisure use plus 85 apartments to upper floors, public realm landscaping
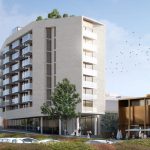
New build ground floor retail and reconfigured entrance to existing ice rink, 59 new build
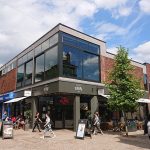
Conversion of retail unit to restaurant with new windows and shopfront
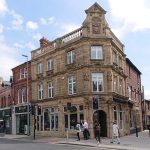
Conversion and rear extension of historic former bank to ground floor café and upper floor
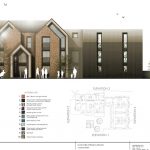
Demolition of existing buildings for four new build town houses, six new build apartments and